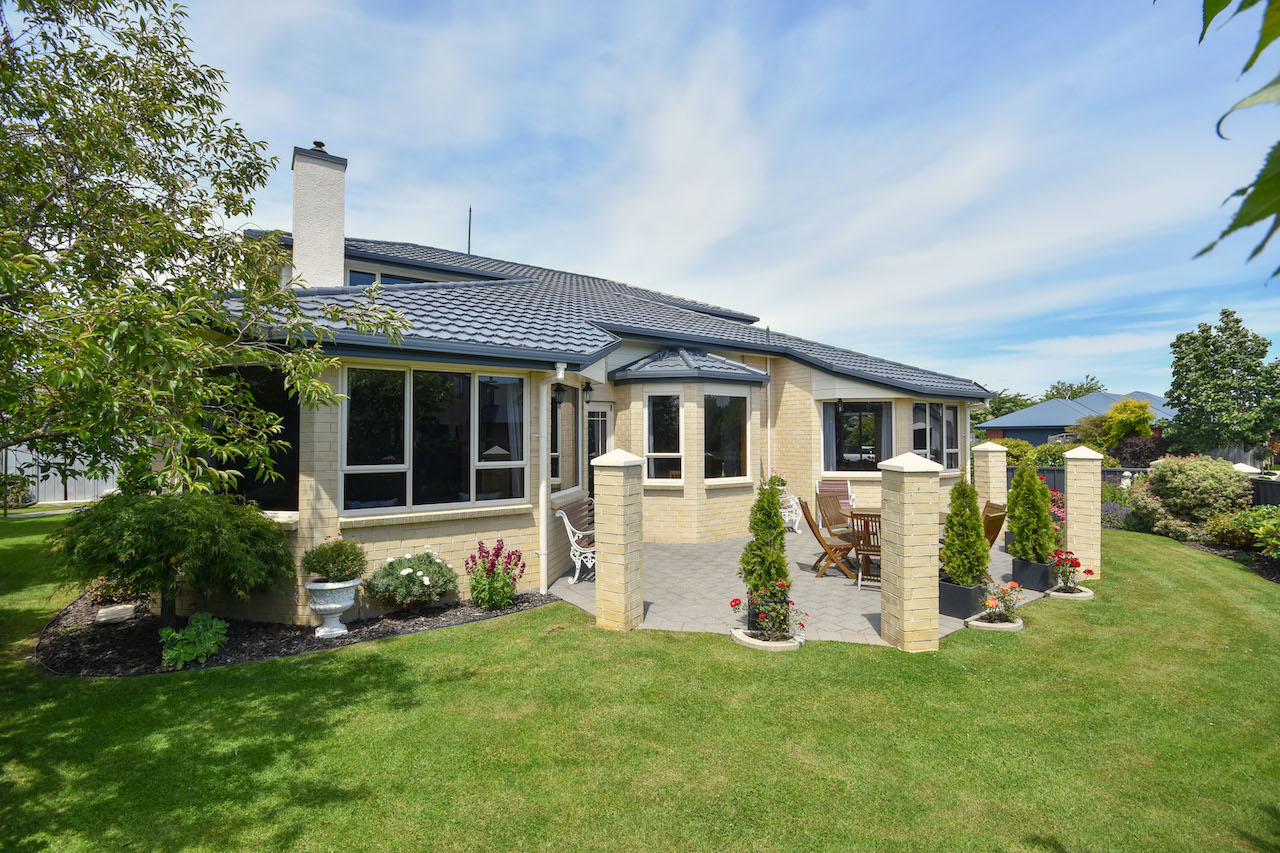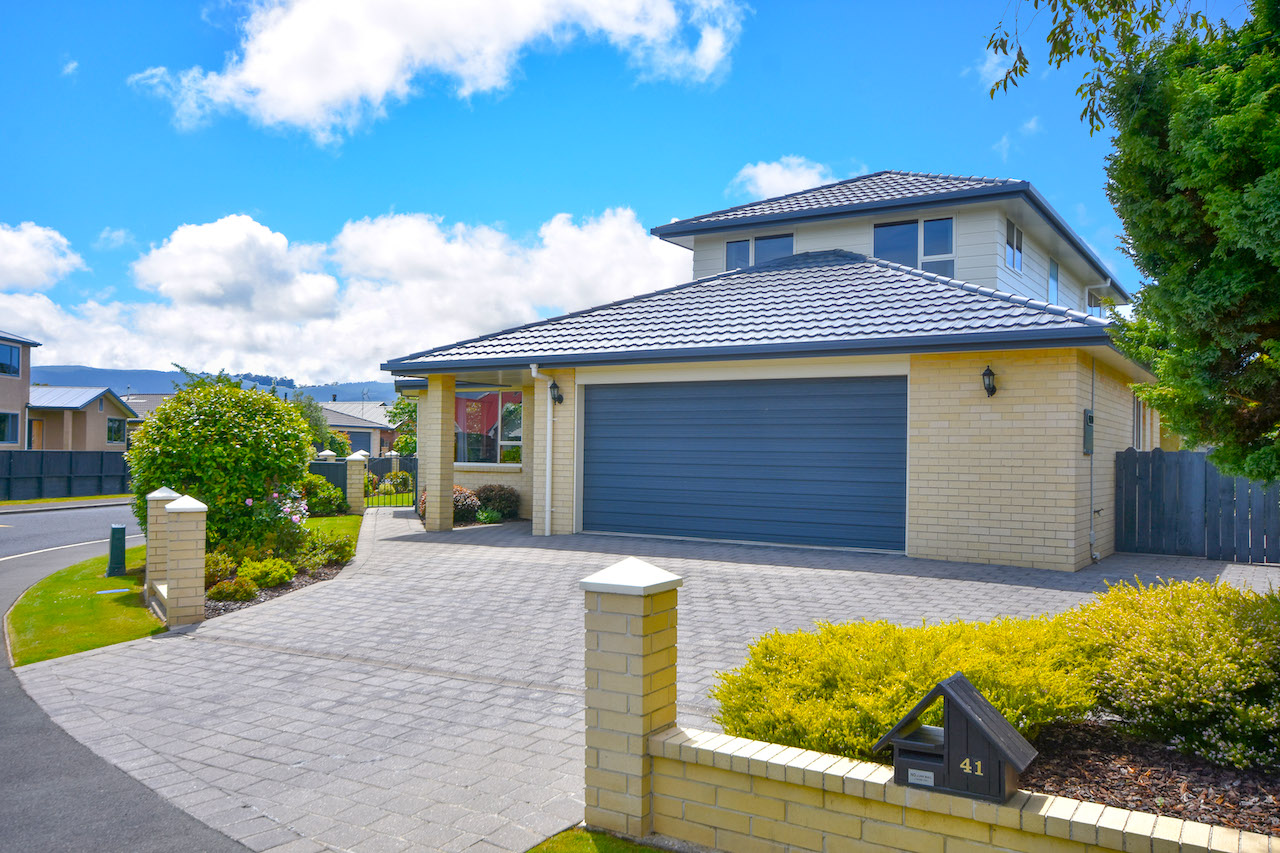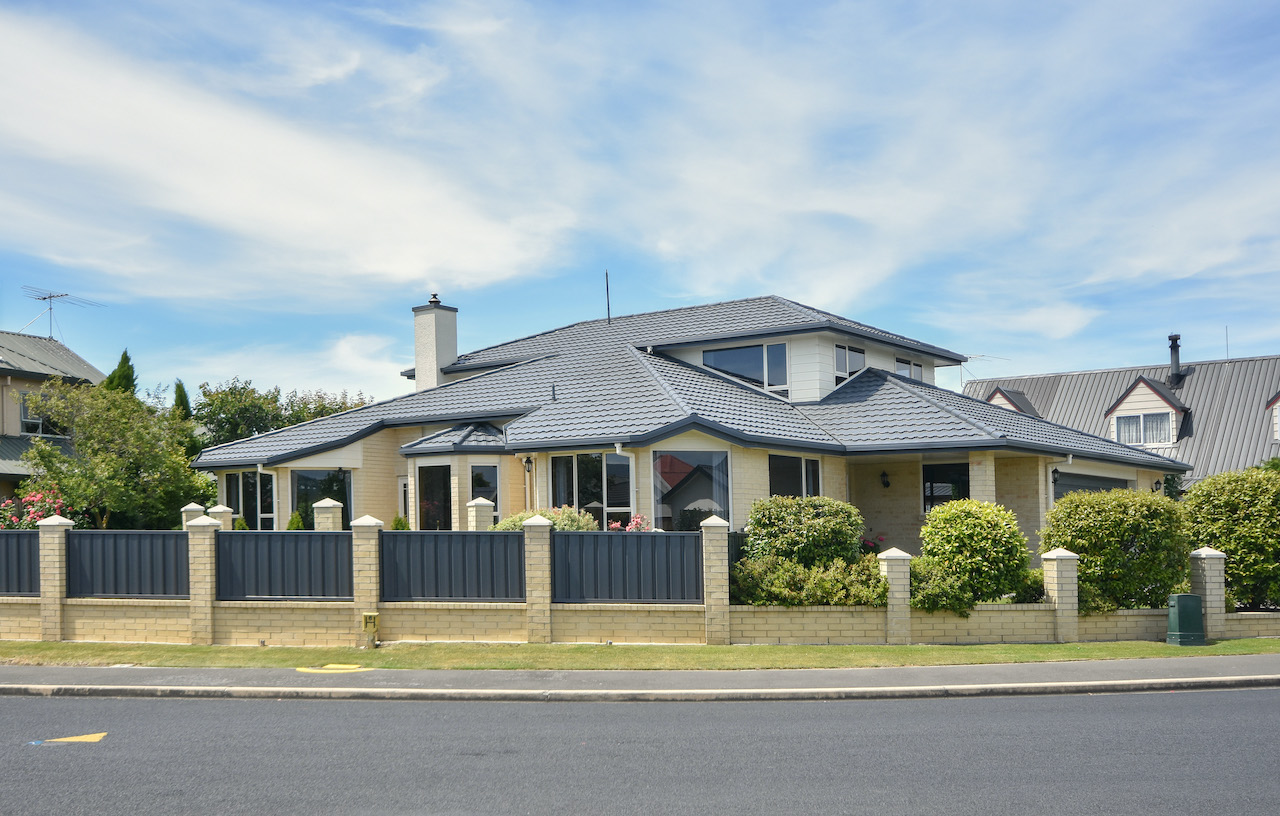Versatile Family Home
41 Cherry Drive, Mosgiel, Dunedin
Contact Agent
‘Open Home Cancelled’
At 270m2, with 2 spacious living areas and an open plan kitchen/dining area, rooms can be utilised to create a huge open plan space, or closed off for individual use – this home allows flexibility in accommodating family lifestyles.
The two double bedrooms on the ground floor each have closet organisers fitted and are complimented by a large family bathroom with bath, shower and feature rimu vanity, with a separate toilet also on this level. Upstairs are an additional two extra-large bedrooms, with a dual access ensuite and a walk-in robe in the master bedroom.
If you appreciate a super-sized garage, you’ll like this one, it’s approximately 7.9m x 7.2m which includes the laundry and ample room for lots of storage. Heated by a Rika Como Touch pellet fire with Wi-Fi control, this unit radiates heat throughout the house on cold days.
The home is fully double glazed, sitting well to the sun, and enjoys a wide corner street frontage with an open outlook. The section has a low maintenance garden with established trees and is just a couple of houses away from entry to the Silver Stream walking track.
Phone Les on 027 589 8510 to arrange a viewing time.
www.lesmortimer.co.nz
Location
"*" indicates required fields
Contact the agent directly


